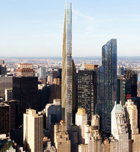111 W. 57th Street
The condo will culminate in a series of bronze-trimmed setbacks and finials that visually dissolve the building into the sky. (The Steinway Building’s offices will be converted to apartments, though the ornate showroom will remain. Steinway may sell pianos elsewhere within the development).
While the midtown face of the tower thins dramatically at the top, horizontal bands of full-height glass look north to Central Park, and wrap the corners to widen the view.
Rippling moldings in terra cotta run vertically up the skinny sides. If all of these ideas meld gracefully, this will be the most alluring of the midtown super-slims.
Apartment layouts, prices and amenities are still being worked out, but the tower will accommodate no more than one residence per 5,000-square-foot floor, with some duplexes.
Design Architect: SHoP.
Developer: JDS Development Group and Property Markets Group.
Height: About 1,350 feet.
Residences: About 75 Amenities: A recital hall to complement Steinway showroom.
(“Sky High and the Logic of Luxury” runs through April 19th at the Skyscraper Museum. Information: www.skyscraper.org.)
(James S. Russell writes on architecture for Muse, the arts and culture section of Bloomberg News. He is the author of “The Agile City.” The opinions expressed are his own.) This tower, by far the skinniest of the needles so far, will rise from the courtyard of the Steinway building, a stoic classical pile that houses the legendary piano showroom.
This tower, by far the skinniest of the needles so far, will rise from the courtyard of the Steinway building, a stoic classical pile that houses the legendary piano showroom.








